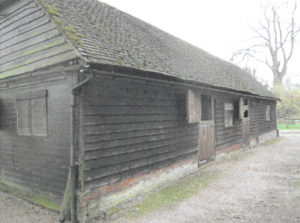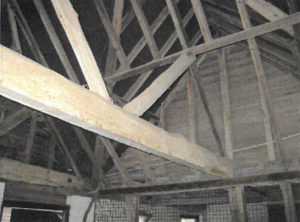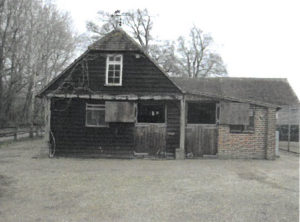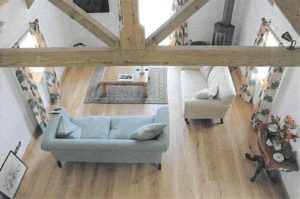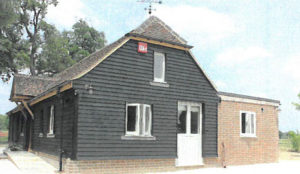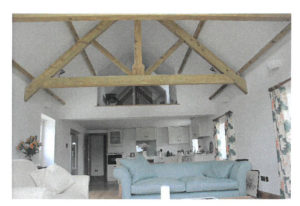in 2012, Flowitt Architects were appointed to convert an old stable block into a three bedroom house.
The property would be open planned, whilst keeping one of the most distinguishing elements of the barn – its heavy use of natural wood and visible beams.
The property has an office area linked on a mezzanine level that has been created to make the most of the soaring, vaulted ceiling.
The original beams in this converted barn are made even more impressive by opening up the height of the building to create a light and airy living space.
Below: A country formal open plan living room with white walls, hardwood flooring, and a wood burner tucked away in the corner.
