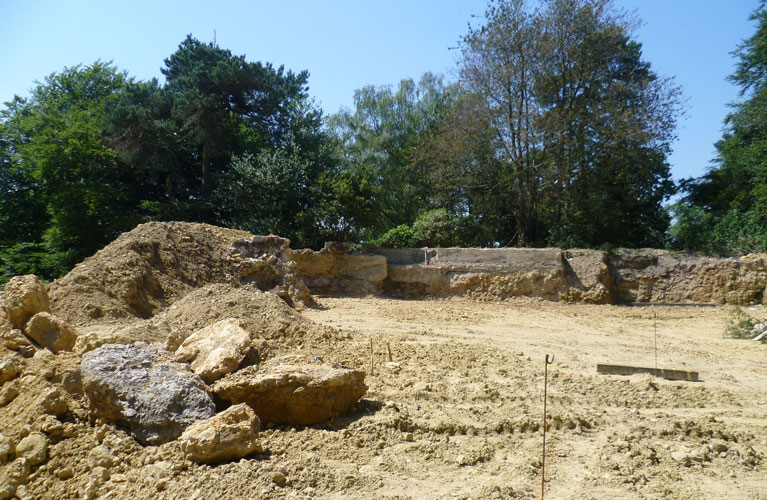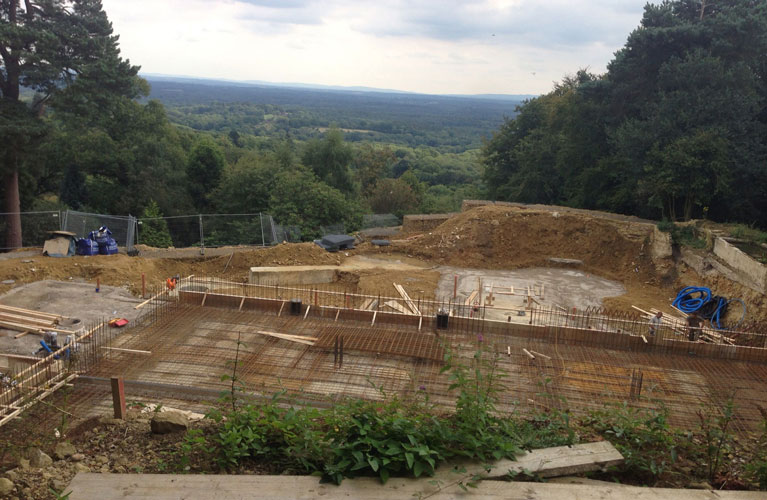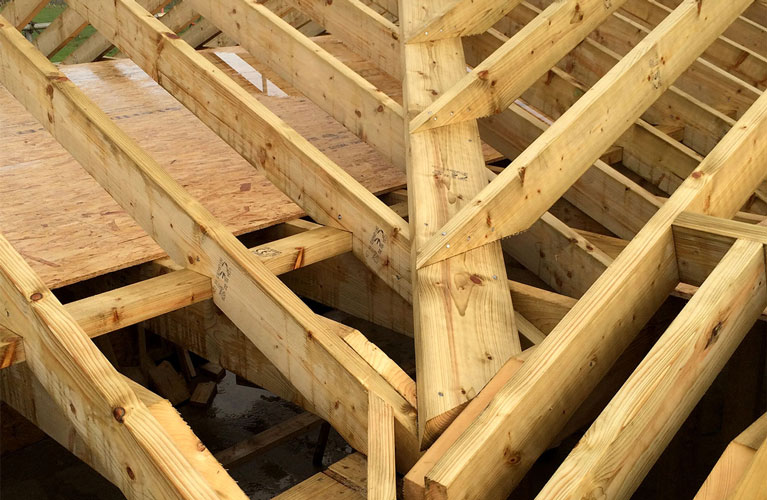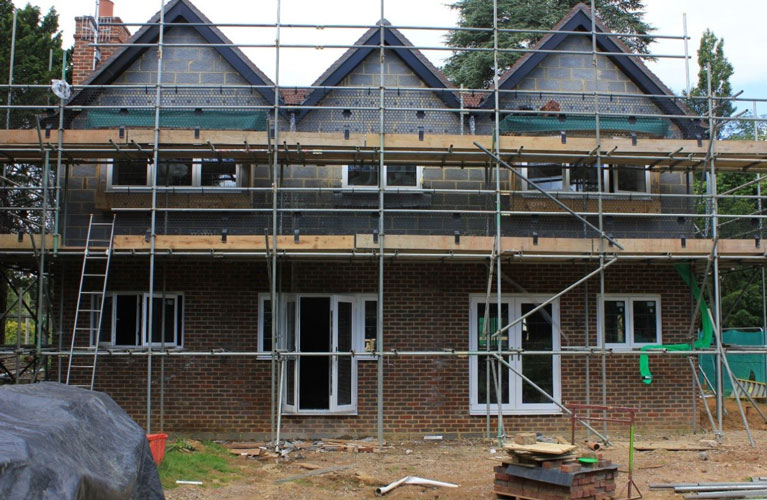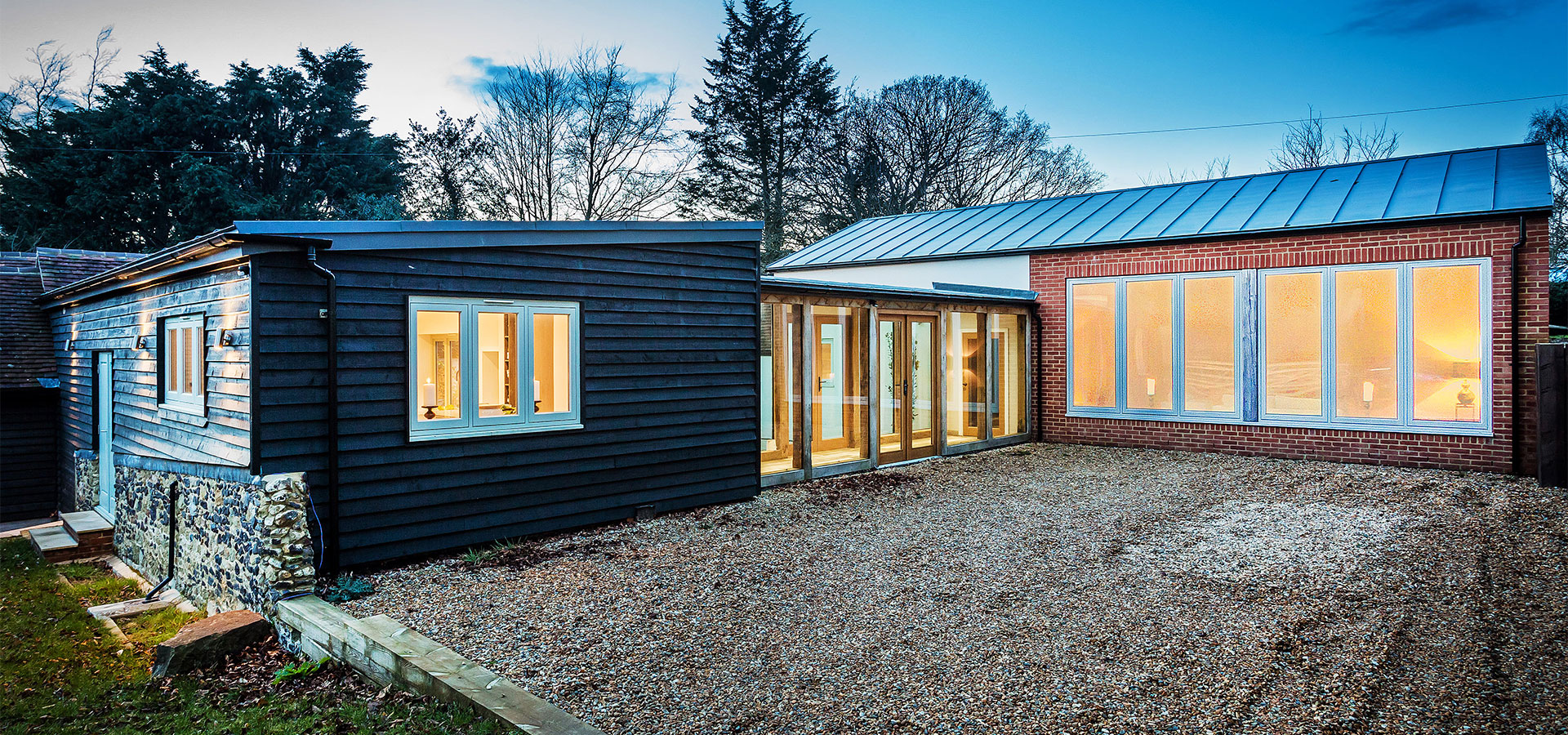At Flowitt Architects we understand that the process of construction is not common knowledge, and so we have decided to break it down into a format suitable for potential clients.
Our Construction Process
At Flowitt we follow the RIBA plan of work, stages 0-7. The RIBA plan of work was developed in 1963, and since then has been the defining structure for design and construction process in the UK. It provides Architects with an eight-stage framework for the management of projects, which is adaptable to any project, from inception to design, all the way through to completion. The RIBA plan of work is also cyclical in format, and thus lends itself to the nature of a building’s lifecycle, which often ends with refurbishment or recycling. Construction comes under stage 5 of the RIBA plan of work.
After obtaining planning permission and building regulations, our team will complete a set of ‘working drawings’. These are detailed and precise architectural drawings which are issued to contractors and ultimately act as a set of instructions for builders and engineers to use on site. Work on site can then begin, providing all down-payments have been made.
Once building begins on site, a general outline of the process is as follows:
Stage 1: Clearing the site
All sites must be cleared before work can begin. This can involve simple clearing of debris or vegetation, up to more complex procedures such as soil testing and levelling of the land. There could potentially also be issues involving habitats of local animals, and in some cases evidence will need to be provided that there are no longer protected animals such as badgers, or bats, living on the site.
Stage 2: Base stage
This is the first real building stage, where the foundations are laid. It involves measuring out the size of the design on site, laying out drainage and sometimes metal structures, and then pouring the footings.
Stage 3: Frame
This is where the project starts to become 3D – it includes the construction of both an internal and external structure which acts as a support for the entire building. From this, builders begin to construct the walls, add in the conduit for both electrical and water based plumbing, and then finishing with the roof frame, filling this in with sheeting and tiling, and then finally gutters and insulation throughout the building.
Stage 4: Securing
At this stage, windows, doors and remaining walls are added, and the project essentially becomes a secure shell. This safety allows plumbers, electricians and other tradesmen to begin working on site.
Stage 5: Fittings
All plumbing and electrical fixtures are added. Design features such as tiling, cabinets, shelving, reveals and architraves are added, making the property seem finished.
Step 6: Practical completion
This is where all internal design elements have been completed and a member of our team has completed snagging on the property. After this there may be additional works such as landscaping to take place.
